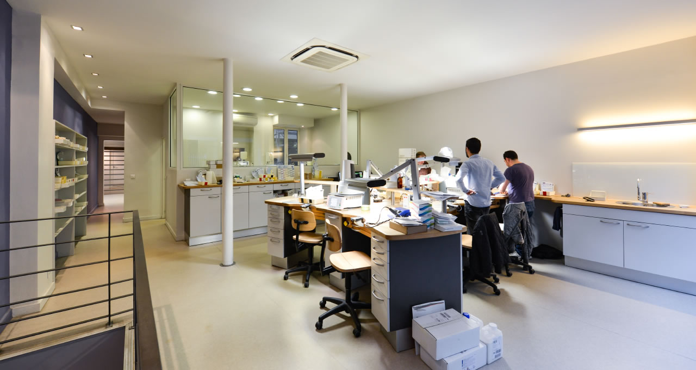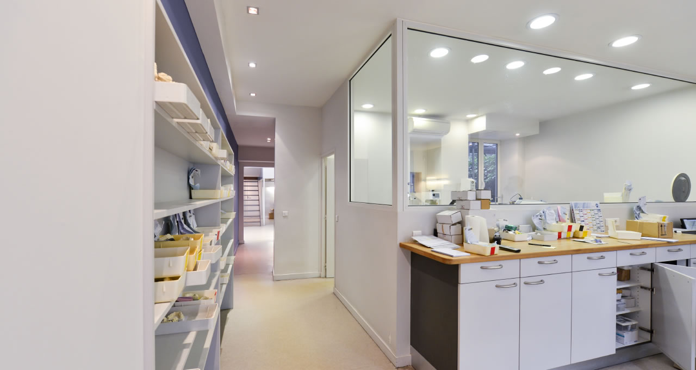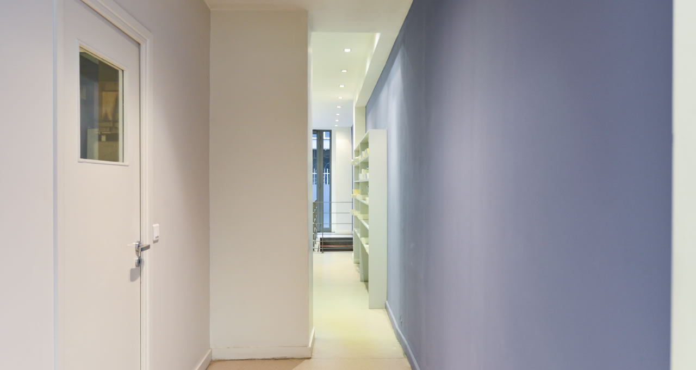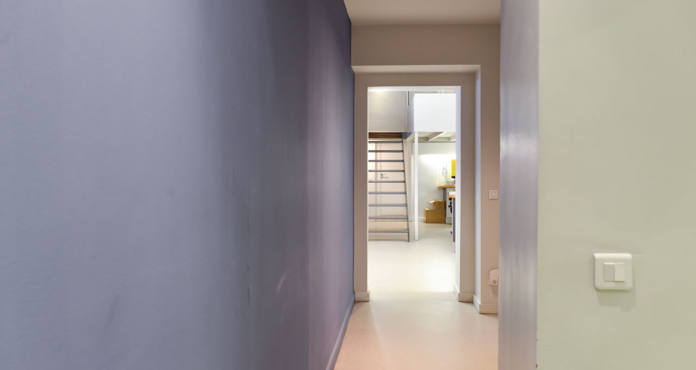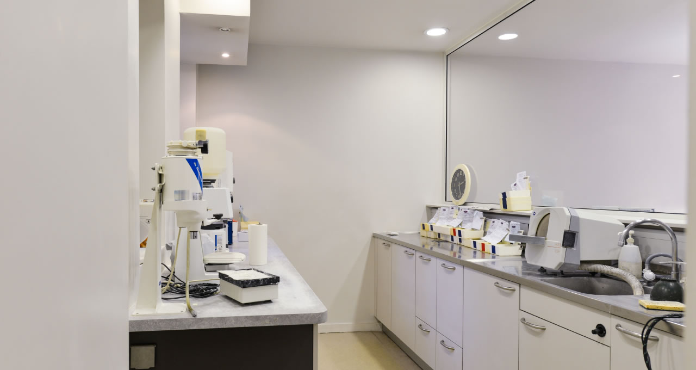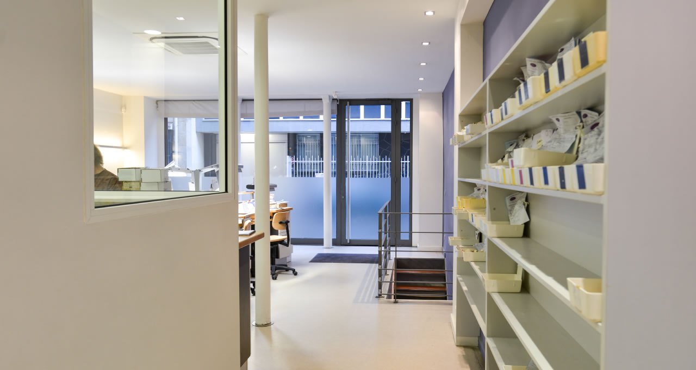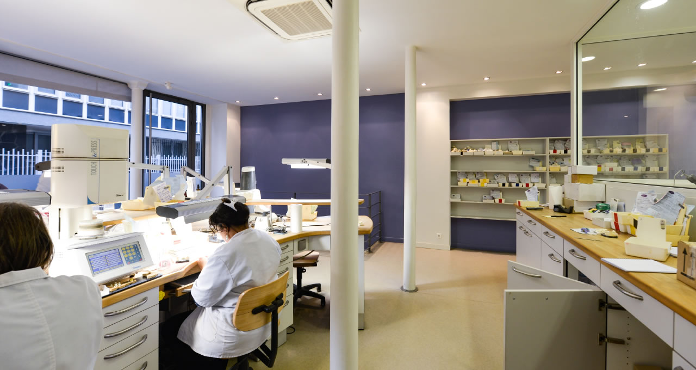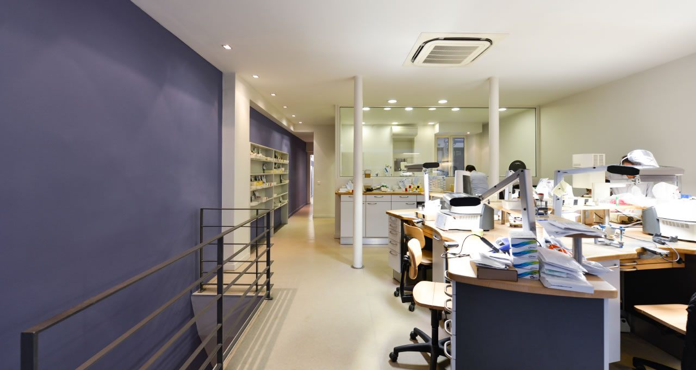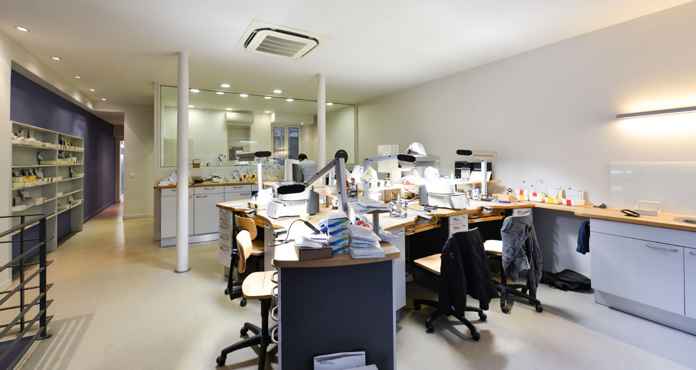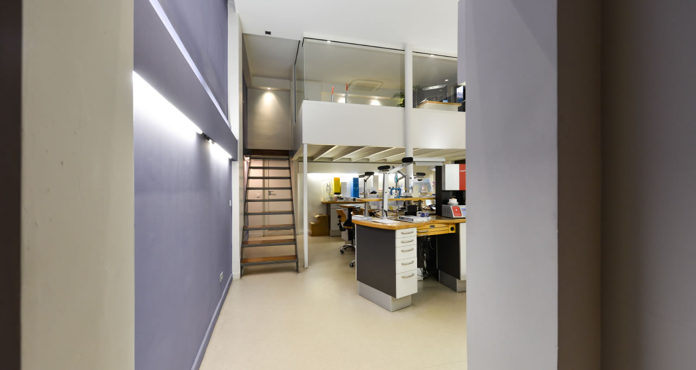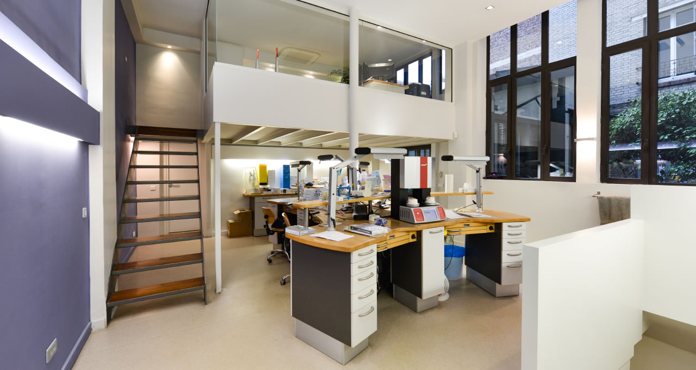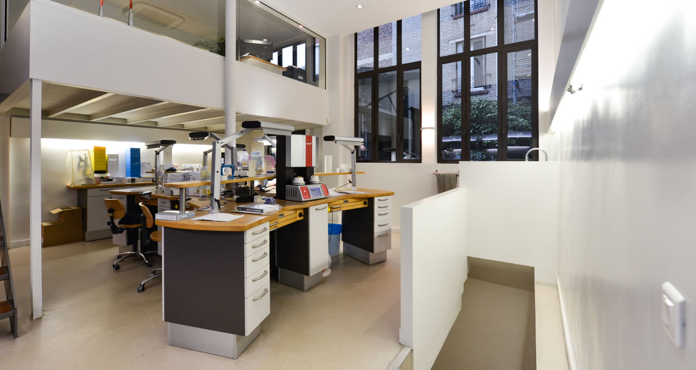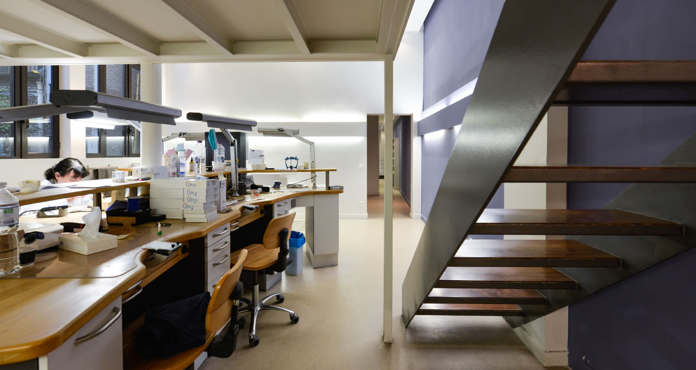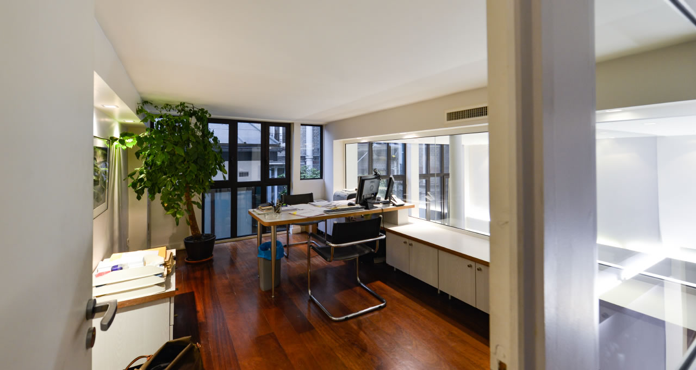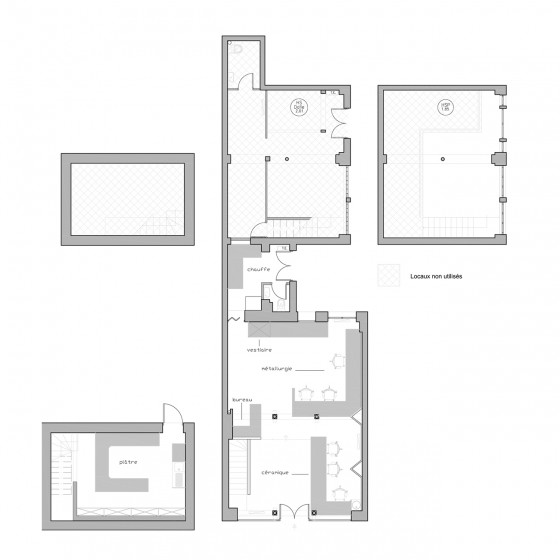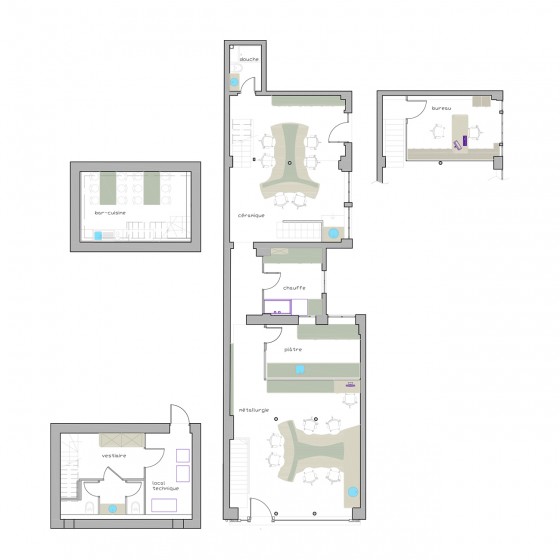Dental laboratory, Central Paris
Our findings, room 1
• Technicians’ workstations too isolated from each other. Lack of cohesion.
• Poor distribution of machines and water points.
• Plaster room too far away from the technicians’ workstations, and no natural light (basement).
• Overall, the space is too small for current production.
Dental laboratory, Central Paris
Our findings, room 2
• Unusable mezzanine (ceiling height 1.80 m).
• Poorly exploited natural light.
• With this second room, the space is almost doubled, but separated into two sections.
Dental laboratory, Central Paris
Our objective
• Improve the usability of functional rooms and streamline movement between them.
• Bring the building up to standard (mechanical ventilation, etc.).
• Double production capacity.
• Improve the overall aesthetics.
Overall strategy
• We sought to create an open, flowing space, with strong links between the two sections, as well as between the technicians themselves.
• The constraints of the profession meant we were limited in our use of colour (neutral colours were required) and materials. We prioritised the quality of the rooms.
Chosen solutions
• Creation of a new mezzanine in room 2 by lowering the floor on the ground level (concrete slab demolition).
• All technical functions are therefore on the same level. Creation of workbenches with grouped seating.
• Creation of a shared break area to improve cohesion within the team.
.
• Use of acoustic glass to facilitate communication between technicians and to help with monitoring, while minimising the noise impact of machinery.
• Simplified corridor system for better overall visibility of the space.

