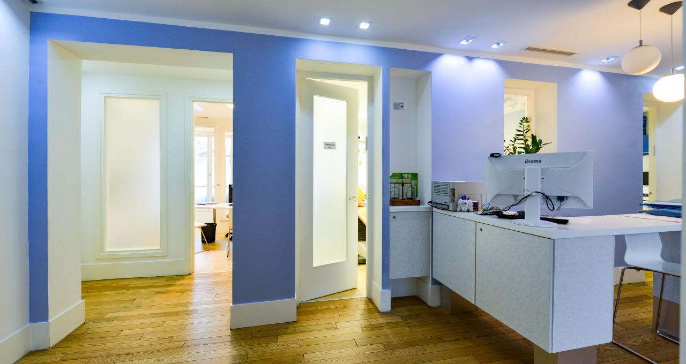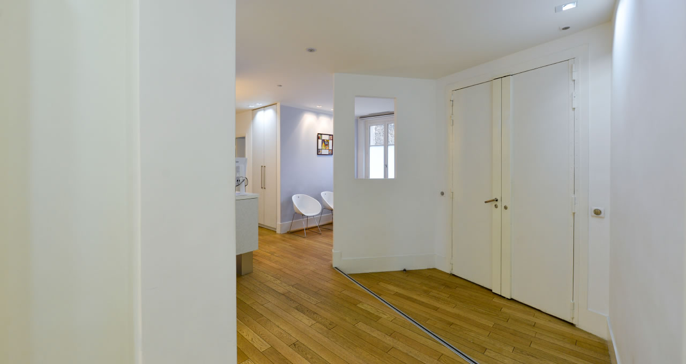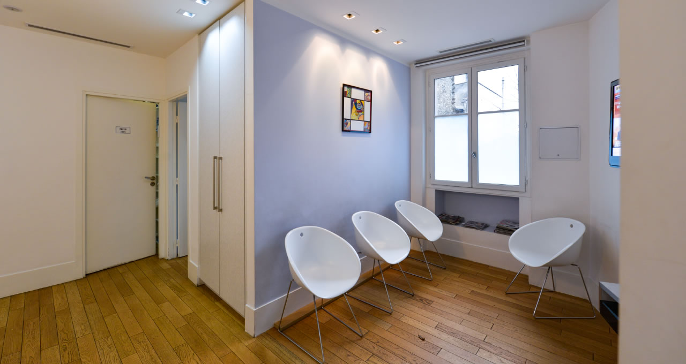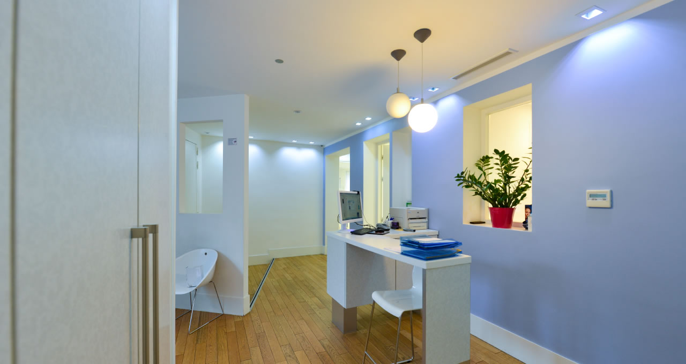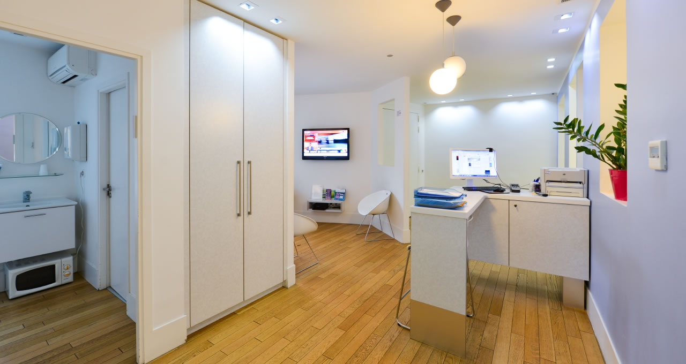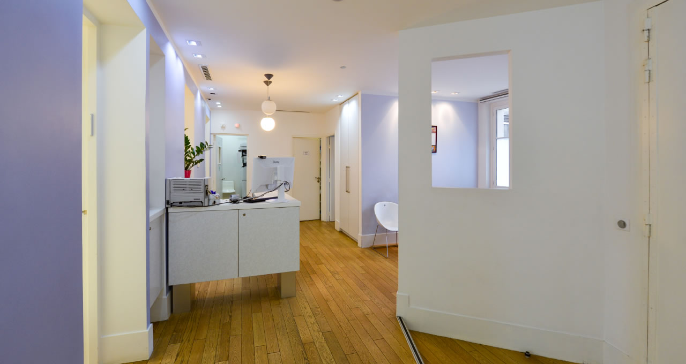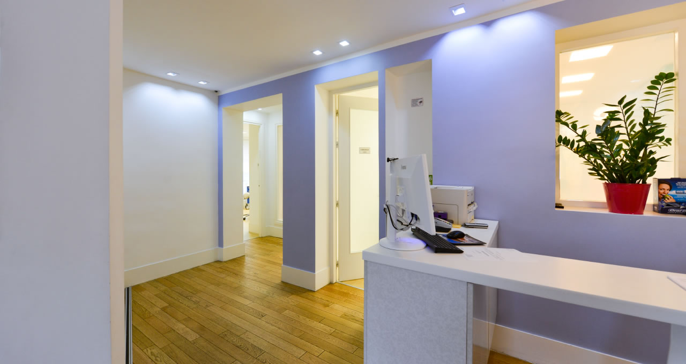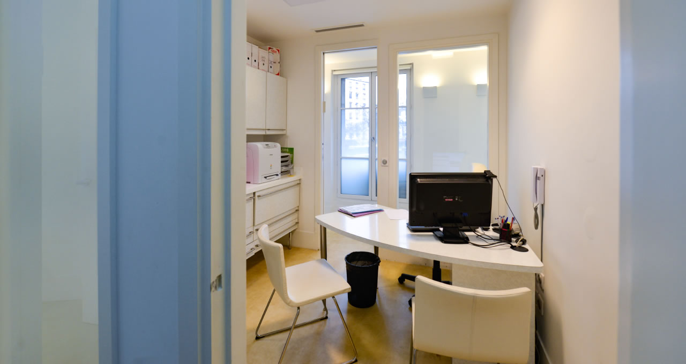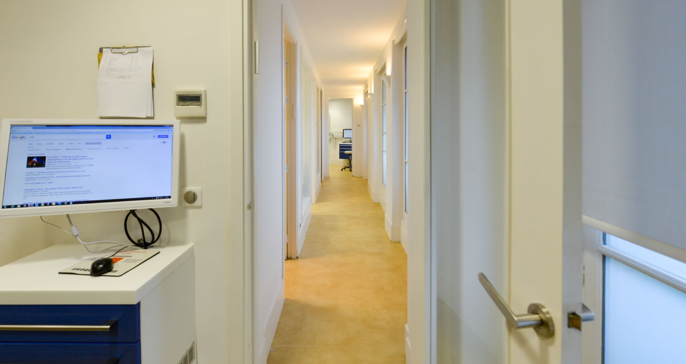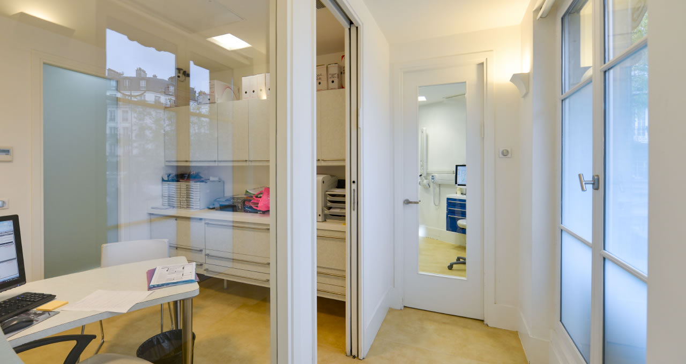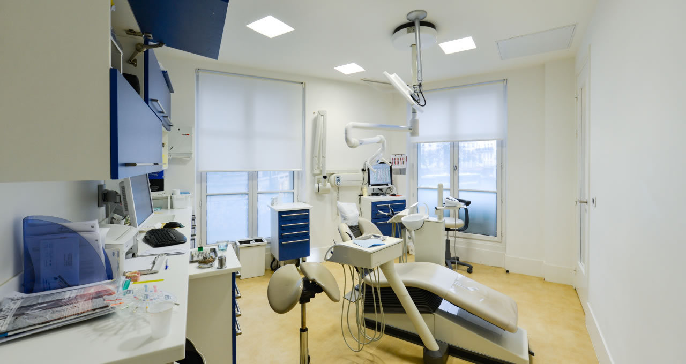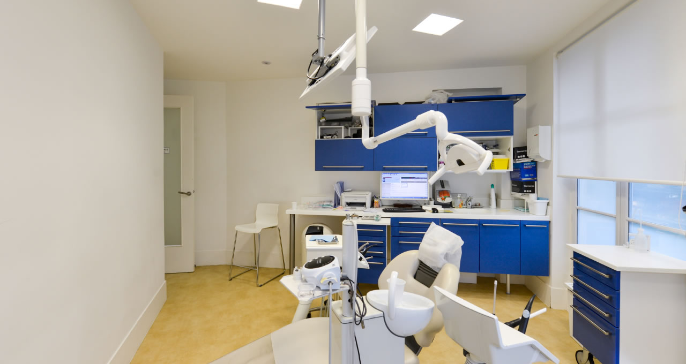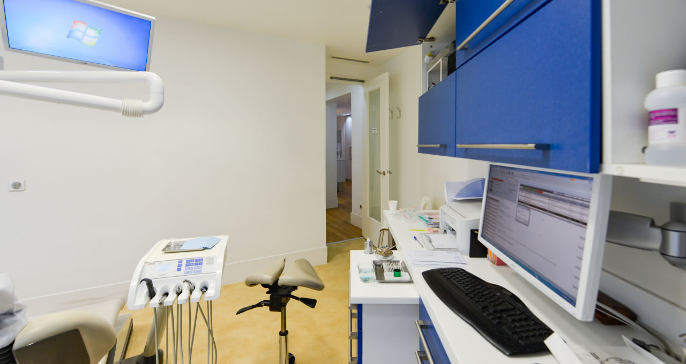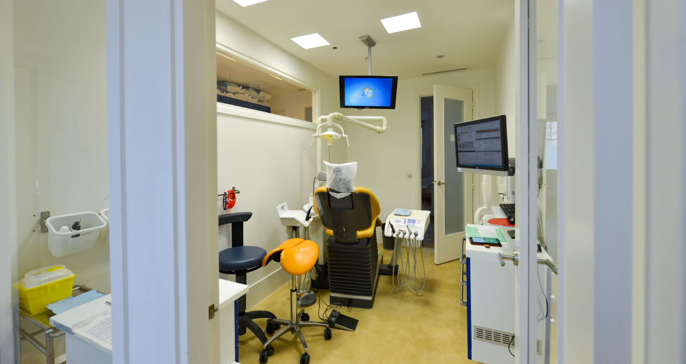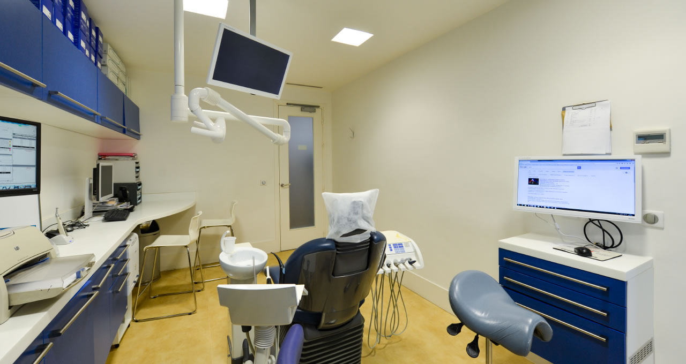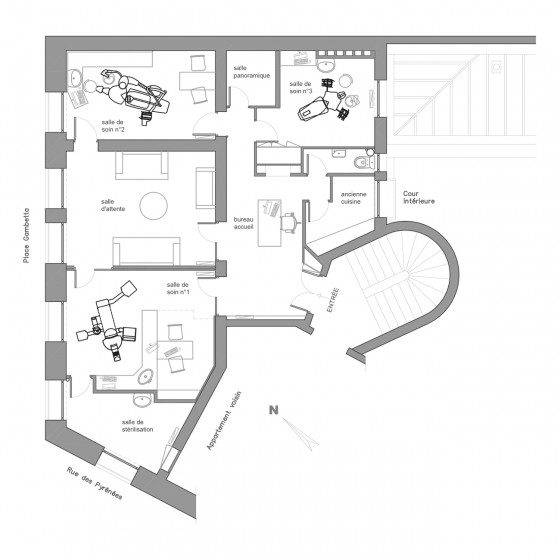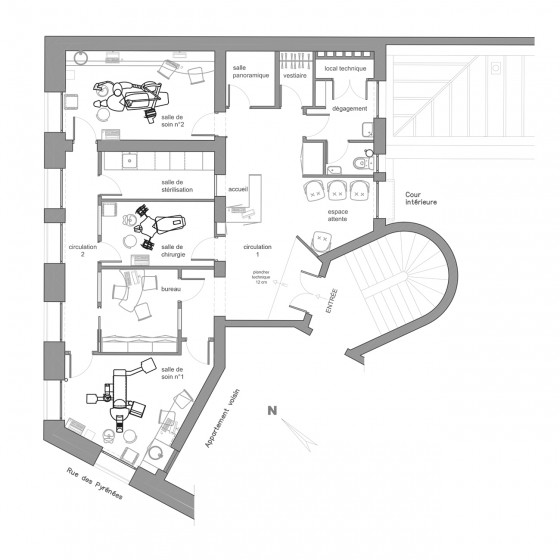Dental Clinic, Central Paris
Our findings
• A very deteriorated Haussmannian apartment: all utilities and electrics were in need of upgrading (chair drainage, compressed air, wiring for power and communications, etc.).
• Awkward layout. Inaccessible sterilisation room, no office, no admin storage, no accessible technical storage, no cloakroom, etc.
• A claustrophobic feeling, despite the space and high ceilings.
.
Additional features requested
• Operating room (implantology)
• Business office (assistant adviser)
• Admin storage area (for 3 chairs)
• Technical storage area (for 3 chairs)
.
Constraints
• The dental chairs must be kept on-site and reused.
• Corridors between the technical areas need to be separate from the reception area, so that practitioners can go from one room to another without encountering patients.
.
Our objective
• To create an ergonomic clinic that will improve patient care and ensure better working conditions for practitioners.
.
Overall strategy
• To make the most of the double north-east/south-west facing aspect, letting natural light into the heart of the clinic.
• To open the space up to the outside, lighten the general mood, and make the clinic more « visible » from the street.
• To place common functional areas in the middle (sterilisation room, office).
.
Chosen solutions
• View over the (south-east facing) courtyard and development of an open-plan reception/waiting area.
• Creation of a window into the sterilisation room to make the most of the double courtyard/street-facing aspect and to let in the sunlight throughout the day.
• Glazing on all doors.
• Creation of two separate corridors to ensure confidentiality in the technical area, and provide uniform lighting across the façade at night.

