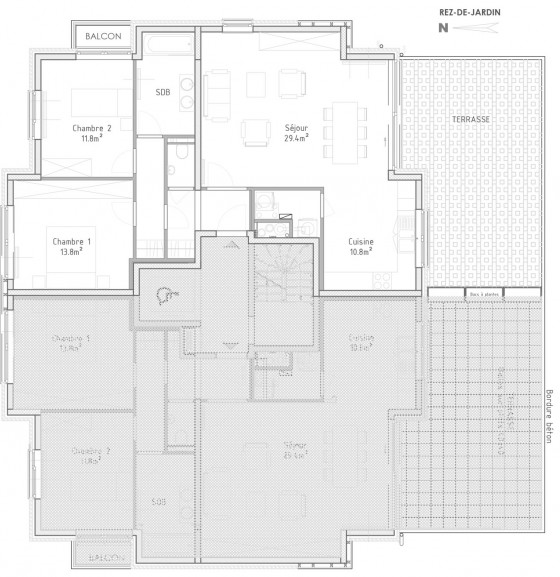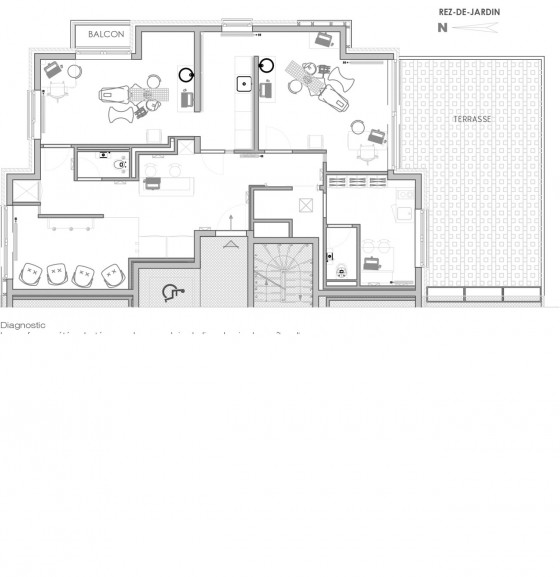Dental Clinic, Brussels
Our findings
• The property was bought off-plan, not far from where the owner lives.
• The main difficulty was all the corners on the façades, chosen as an aesthetic feature by the architects that designed the building and suitable for housing, but very problematic when it comes to incorporating features not provided for in the space available.
.
Our objective
• To create a functional and welcoming clinic for two practitioners and two assistants. The atmosphere should break with Belgian interior design conventions, especially in terms of colour.
.
Constraints
• Cross-wall to the east and a central stack pipe that must remain intact.
.
Overall strategy
• We wanted to optimise natural light sources and provide greater freedom of movement for both practitioners and their patients.
• Because of the cramped nature of the premises, simplicity was key. Clean lines and contrasting colours would avoid a « box » effect.
.
Chosen solutions
• Creation of « light gaps » in sandblasted glass on the eastern and southern walls to let the sun enter the reception area.
• To save space, no doors between the sterilisation and treatment rooms, and all admin and business functions are concentrated in the reception desk.
• Floor in a warm colour (earth) and white matt paint throughout to soften the aggressive appearance of the internal angles. A dynamic touch at the reception desk with a bright orange lacquer.


