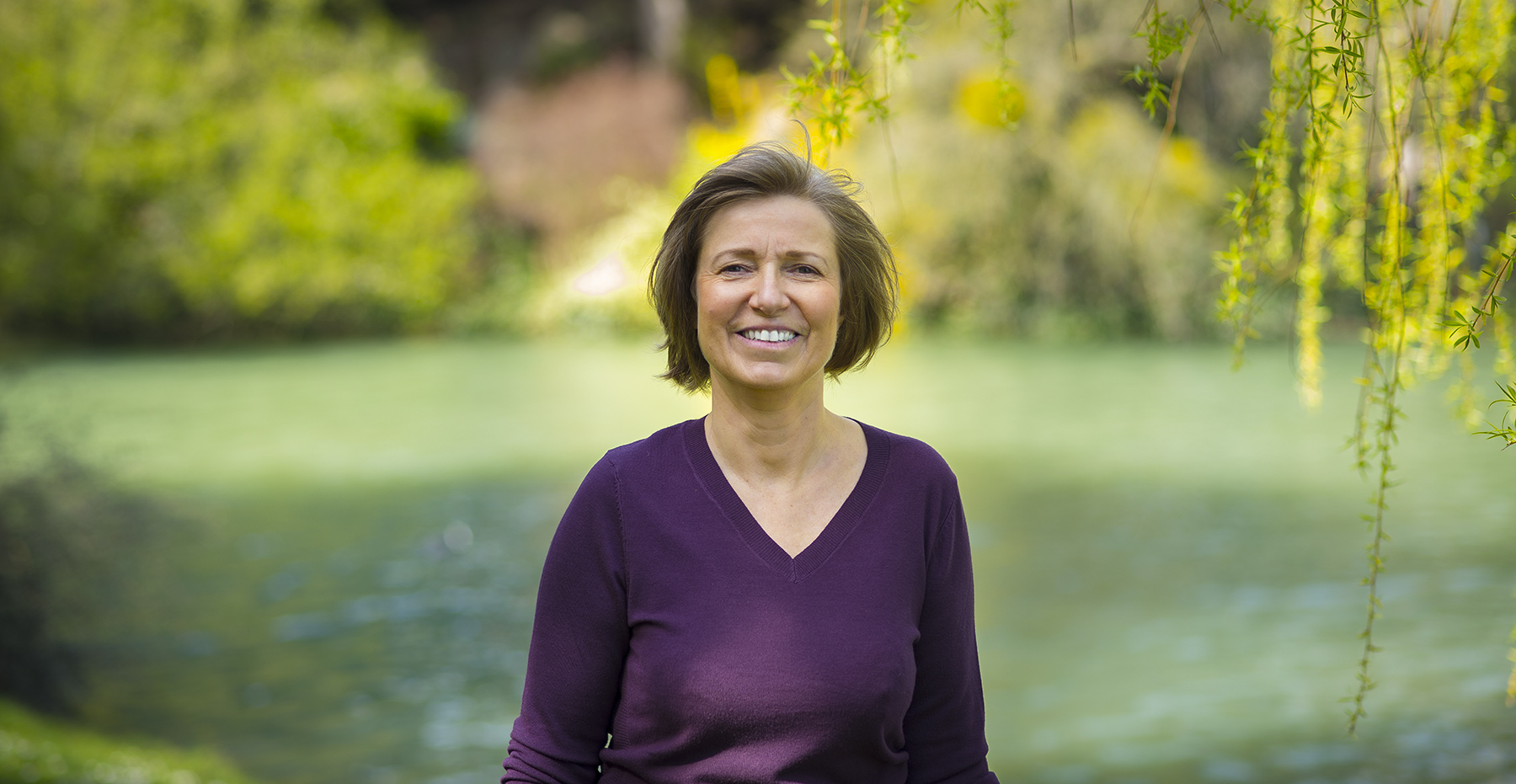Marion Le Caisne
Workspace design: construction and renovation
• My mission is to create spaces that optimise the work people do for their companies. Projects can range from a simple ergonomic reorganisation to a complete redefinition, including distribution of functions, style and ambiance.
• Whatever the field – medical, commercial, industrial or tourism – the design of a new space must be completely in line with the company’s operational approach, its culture and its image.
• With a precise definition of needs, established on the basis of a comprehensive diagnosis of the company, I have all the tools required to provide balanced solutions.
We handle all stages of your project:
Planning (definition of needs)
• Analysis of the company’s identity and its processes
• Study of its objectives, needs and constraints
• Evaluation of investment and operating costs
• Review and preparation of specifications
Diagnostic Review
• Site visit with analysis of its restrictions and potential
Preliminary Design Report
• Finding and presentation of options
• Spatial organisation
Detailed Design Report
• Site plans (and façade if applicable)
• Choice of colours and materials
• Lighting study
• Furniture design or selection
Works Supervision
• A network of highly qualified specialists, with proven reliability and quality of work.
• Companies are selected in accordance with the project specifics and the techniques used.
• Monitoring is carried out until handover of the works.
Planning Permission
• Management of administrative procedures relating to declarations and permits
Tender Documents
• Technical description, detailed plans and cross-sections for carrying out the work
In brief
• By considering both the way work is organised and the architectural design, I treat space in a holistic way, by incorporating all of your company’s economic and human data into our approach.
MARION LE CAISNE 2015
• My ultimate goal is to allow professionnels to value and feel at home in their workspace.

